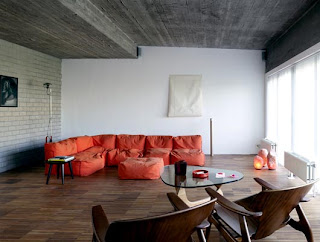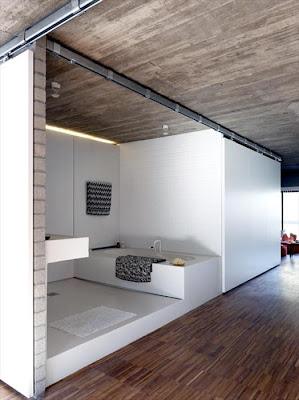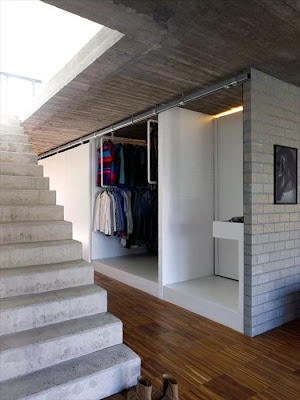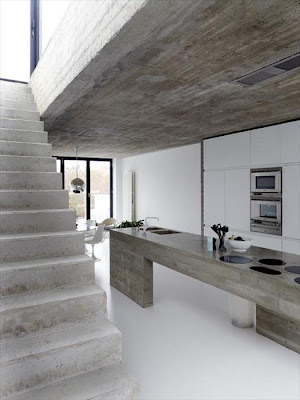I stumbled across
these incredible photos this morning while having my coffee and couldn't resist sharing them with you! This is the kind of space I would have designed in design school. I love really modern architecture and sparse interiors.... but it's not really my pick for a space I would personally live in- I'm way to messy and always have some project overtaking the space. I guess I need a huge office/lab to confine my projects.
This triplex apartment was renovated by it's owner/architect. It was an office building and transformed into a living space.
This is the front of the building exterior (center). The architect added another floor and the rooftop terrace.
The front entrance.
What a texture buffet- the flooring, the concrete, the brick!
The minimalist living room.
Bedroom.
Hello, Bertoia chairs, hiding in the corner. )
I love that the architect created a central box to house the bathroom and closet.
View from the Bathroom.
You can see the stairs and living room in the mirror's reflection. There's a library/small office space adjacent to the bedroom on the left.
Stairs and closet contained in box.
This is near the front entrance pictured at the beginning of the post. I think there are sliding white panels to cover the bathroom, when the closet is open...
Library/Small office
Who can resist mod bookshelves?
The Kitchen
Notice all the built-in cabinets that are barely there. I stayed at a flat in Paris that had every square inch of wall space covered in these flush white cabinets- TONS of storage and easy on the eyes! The concret counter is incredible too. Notice the classic white saarinen table and chairs under a chrome pendant overlooking the huge windows.
Super cool Rooftop Terrace.
Love.
Hope you enjoyed the eye candy for today! Time to get the day started!
xoxo,








































